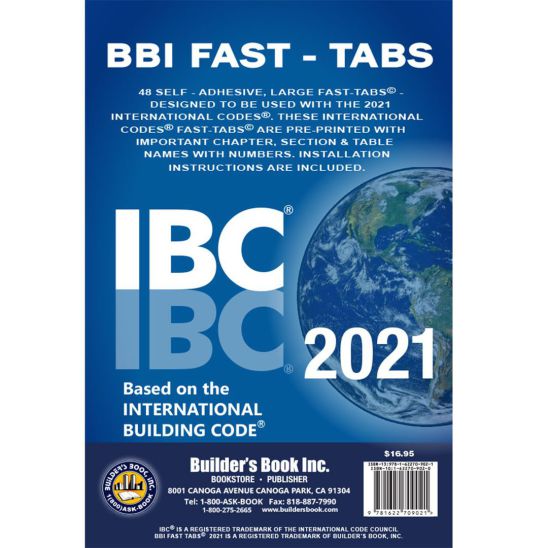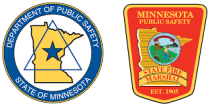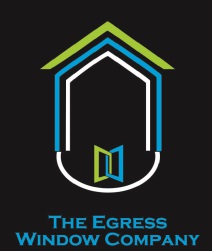
Wisconsin Egress Window Code
A window must meet certain requirements to pass the state of Wisconsin's egress window code. This building code ensures inhabitants have a second means of exit from a basement living space, in the event of an emergency.
What are the Wisconsin Egress Window Requirements?
Section 1030: Emergency Escape and Rescue Windows.
1030.1 General.
In addition to the means of egress required by this chapter, provisions shall be made for emergency escape and rescue openings in Group R-2 occupancies in accordance with Tables 1006.3.2(1) and 1006.3.2(2) and Group R-3 occupancies. Basements and sleeping rooms below the fourth story above grade plane shall have at least one exterior emergency escape and rescue opening in accordance with this section. Where basements contain one or more sleeping rooms, emergency escape and rescue openings shall be required in each sleeping room, but shall not be required in adjoining areas of the basement. Such openings shall open directly into a public way or to a yard or court that opens to a public way.
Exceptions:
1. Basements with a ceiling height of less than 80" shall not be required to have emergency escape and rescue openings.
2. Emergency escape and rescue openings are not required from basements or sleeping rooms that have an exit door or exit access door that opens directly into a public way or to a yard, court or exterior exit balcony that opens to a public way.
3. Basements without habitable spaces and having not more than 200 sq. ft. in floor area shall not be required to have emergency escape and rescue openings.
1030.2 Minimum Size.
Emergency escape and rescue openings shall have a minimum net clear opening of 5.7 sq. ft.
Exception: The minimum net clear opening for grade-floor emergency escape and rescue openings shall be 5 sq. ft.
1030.2.1 Minimum Dimensions.
The minimum net clear opening height dimension shall be 24". The minimum net clear opening width dimension shall be 20". The net clear opening dimensions shall be the result of normal operation of the opening.
1030.3 Maximum Height From Floor.
Emergency escape and rescue openings shall have the bottom of the clear opening not greater than 44" measured from the floor.
1030.4 Operational Constraints.
Emergency escape and rescue openings shall be operational from the inside of the room without the use of keys or tools. Bars, grilles, grates or similar devices are permitted to be placed over emergency escape and rescue openings provided the minimum net clear opening size complies with Section 1030.2 and such devices shall be releasable or removable from the inside without the use of a key, tool or force greater than that which is required for normal operation of the emergency escape and rescue opening. Where such bars, grilles, grates or similar devices are installed in existing buildings, smoke alarms shall be installed in accordance with Section 907.2.11 regardless of the valuation of the alteration.
1030.5 Window Wells.
An emergency escape and rescue opening with a finished sill height below the adjacent ground level shall be provided with a window well in accordance with Sections 1030.5.1 and 1030.5.2.
1030.5.1 Minimum Size.
The minimum horizontal area of the window well shall be 9 sq. ft., with a minimum dimension of 36". The area of the window well shall allow the emergency escape and rescue opening to be fully opened.
1030.5.2 Ladders or Steps.
Window wells with a vertical depth of more than 44" shall be equipped with an approved permanently affixed ladder or steps. Ladders or rungs shall have an inside width of at least 12", shall project at least 3" from the wall and shall be spaced not more than 18" on center (o.c.) vertically for the full height of the window well. The ladder or steps shall not encroach into the required dimensions of the window well by more than 6". The ladder or steps shall not be obstructed by the emergency escape and rescue opening. Ladders or steps required by this section are exempt from the stairway requirements of Section 1011.
Wisconsin Administrative Code
In addition to specific egress window requirements, the state of Wisconsin also has natural light requirements that you must abide by. These natural light requirements are detailed by the Wisconsin Administrative Code, specifically Chapter SPS 321. Please contact your local county building inspector to confirm your code requirements.
SPS 321.05 Natural light and natural ventilation.
1. Natural Light.
Each habitable room shall be provided with natural light by means of glazed openings. The area of the glazed openings shall be at least 8% of the net floor area, except under the following circumstances:
(a) Exception: Habitable rooms, other than bedrooms, located in basements, ground floors or above garages do not require natural light.
(b) Exception: Natural light may be obtained from adjoining areas through glazed openings, louvers or other approved methods. Door openings into adjoining areas may not be used to satisfy this requirement.
We offer basement Egress Windows / emergency exits in Bloomington, Blaine, Minneapolis, Brooklyn Park, Coon Rapids, Most of Minnesota,Wisconsin and the surrounding Twin City area.
















