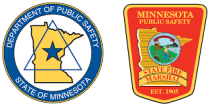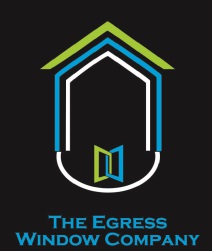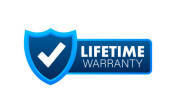
Emergency Escape and Rescue Openings Minnesota State Fire Code (MSFC) requirements MSFC requirements for emergency escape and rescue openings, otherwise known as egress windows, in sleeping rooms below the fourth story in residential occupancies (Group R and I-1) is broken down into three categories. 1. Existing occupancies when either: a. Constructed after July 1,1972. b. Licensed by State of Minnesota. c. Used as transient lodging. 2. New occupancies with sleeping rooms on main floor (level of exit discharge). 3. New occupancies with sleeping rooms in basements or above the main floor. Existing occupancies State Fire Marshal Division (SFMD) staff participated in an egress window study at a major window manufacturer in 2010 to determine the absolute minimum size that would be acceptable for occupants to safely egress and firefighters to enter for rescue in existing residential occupancies. The study led to an updated policy for licensed occupancies such as home daycares. This policy is now code language in the 2020 MSFC Section 1104.26. The minimum required opening for existing sleeping rooms on any level of the residence up to and including third floor is 4.5 square feet or 648 square inches. This PowerPoint or PDF will show how the measurements are taken to determine if the existing window opening complies with MSFC Section 1104.26. Window opening size not in compliance with MSFC Section 1104.26.2 shall be replaced with windows complying with the requirements for existing residential occupancies in MSFC Section 1104.26.6. In many cases a double hung or sliding window can be replaced with a casement insert and meet the requirements for egress windows. Where not required in existing residential occupancies The sleeping room has a door directly to the exterior of the building. Dwellings or structures constructed prior to July 1, 1972 (first state building code), provided they are not licensed by Minnesota or used for transient lodging. Buildings protected throughout by an approved automatic fire sprinkler system. Sleeping rooms of existing buildings having two separate and independent means of egress that pass through only one adjacent non-lockable room or area. Hotels or motels constructed prior to April 11, 1983.
Windows under decks and porches Egress windows are allowed to be installed under decks and porches provided the location of the deck allows the egress window to be fully opened and provides a path not less than 36 inches in height to a yard or court. New construction or change in occupancy use New windows on the grade level main floor, known as the level of exit discharge (LED), need a window opening of 5 square feet. This PowerPoint or PDF show how to measure the opening size and maximum height above the finished floor. New windows above or below the LED need a window opening of 5.7 square feet. This PowerPoint or PDF show how to measure the opening size and maximum height above the finished floor and information on window wells for basement egress. SFMD policy on escape window opening height SFMD policy INS-04 allows escape windows with openings up to 52 inches off the floor. Those windows may meet the height requirement for existing buildings by: Securing a step, platform or bed to the wall directly underneath the window o This step, platform or bed shall be no more than 44 inches below the opening and must be strong enough to support the weight of the person o The minimum acceptable width shall be the same as the window opening o The minimum acceptable depth away from the wall shall be 18 inches. SFMD policy on coverings on escape windows SFMD policy INS-04 allows plastic coverings to cover egress windows (and exterior doors) if the plastic covering meets the following requirements. The plastic covering is transparent. The occupant can see rescuers outside and rescuers can see people on the inside. The plastic covering may only be attached on the inside and can only be attached to the window frame or structure with two-sided tape, hook and loop (Velcro) or static cling. The plastic shall have enough material overhanging the attachment on all sides, top and bottom to facilitate grabbing it from any direction and allow easy removal. SFMD policy on covers over window wells SFMD policy INS-04 allows window wells to be covered to keep them clear of debris, snow, and rain, and to help prevent people from falling in. The cover must comply with the following requirements: The covering does not interfere with the opening of the window in any way. The covering is supported so it cannot freeze to the ground, window well or structure. The covering is removable without the use of tools or special knowledge of the window well area by the building occupants. Developed December 2018 Updated September 2020
We offer basement Egress Windows / emergency exits in Bloomington, Blaine, Minneapolis, Brooklyn Park, Coon Rapids, Most of Minnesota,Wisconsin and the surrounding Twin City area.















