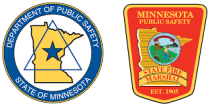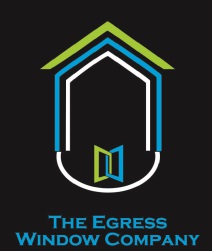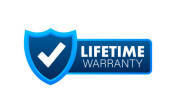
An Egress window is a window that is required in specific locations in a dwelling and must meet specific size requirements to qualify as an egress window. It is intended to provide an emergency means of exiting a dwelling. Safety codes require egress windows in bedrooms or habitable space in the basement.
Legal Egress Window Size In Minnesota
The height of the clear opening of a Emergency escape window must be at least 24" and the width must be at least 20". The sill height of
a Emergency escape window must not be more than 44" above the floor. If the sill height is below grade, the window must have a window well. If required, the window well must be at least 9 sq.
The Egress window must be openable from the inside without the use of keys or tools.
- If there is more than one sleeping room in a basement, a means of egress is required in each sleeping room.
- It must provide an unobstructed opening with a minimum area of 5.7 sq. ft.
- The height of the clear opening must be at least 24" and the width must be at least 20".
- The sill height must not be more than 44" above the floor.
- If the sill height is below grade, the Egress window must have a window well.
- If required, the Egress window well must be at least 9 sq. ft. in an area with a horizontal projection and a width of at least 36" each.
- Egress Window wells deeper than 44" must have permanent steps or a ladder that do not impede the opening of the Egress windows.Section R310: Emergency Escape Windows and Rescue Openings. Section R310: Emergency Escape Windows and Rescue Openings.
R310.1 Emergency escape windows and rescue opening required.
Basements, habitable attics and every sleeping room shall have not less than one operable
emergency escape window and rescue opening. Where basements contain one or more
sleeping rooms, an emergency escape and rescue opening shall be required in each sleeping room.
Emergency escape windows and rescue openings shall open directly into a public way, or to a yard
or court that opens to a public way.
R310.1.1 Operational constraints and opening control devices.
Emergency escape windows and rescue openings shall be operational from the inside of the room
without the use of keys, tools or special knowledge. Window opening control devices complying with
ASTM F 2090 shall be permitted for use on windows serving as a required emergency escape windows and rescue opening.
R310.2 Emergency Escape And Rescue Openings.
Emergency escape and rescue openings shall have minimum dimensions as specified in this section.
R310.2.1 Minimum Opening Area.
Emergency windows and escape rescue openings shall have a net clear opening of not less than 5.7 sq. ft.
The net clear opening dimensions required by this section shall be obtained by the normal operation of the
emergency escape and rescue opening from the inside.
The net clear height opening shall be not less than 24" and the net clear width shall be not less than 20".
R310.2.2 Egress Window Sill Height.
Where a window is provided as the emergency escape window and rescue opening, it shall have a sill height of not more than 44" above the floor; where the sill height is below grade, it shall be provided with a window well in accordance with Section R310.2.3.
R310.2.3 Egress Window Wells.
The horizontal area of the egress window well shall be not less than 9 sq. ft, with a horizontal projection and width of not less than 36". The area of the egress window well shall allow the emergency escape window and rescue opening to be fully opened.
Exception: The Egress ladder or steps required by Section R310.2.3.1 shall be permitted to encroach not more than 6" into the required dimensions of the egress window well.
R310.2.3.1 Egress Ladder and steps.
Egress Window wells with a vertical depth greater than 44" shall be equipped with a permanently affixed ladder or steps usable with the window in the fully open position.Egress ladders or steps required by this section shall not be required to comply with Sections R311.7 and R311.8.Egress ladders or rungs shall have an inside width of not less than 12", shall project not less than 3" from the wall and shall be spaced not more than 18" on center vertically for the full height of the egress window well.
R310.2.3.2 Egress Window Well Drainage.
Window wells shall be designed for proper drainage by connecting to the building’s foundation drainage system required by Section R405.1 or by an approved alternative method.
Exception: A drainage system for a egress window wells is not required where the foundation is on well-drained soil or sand-gravel mixture soils in accordance with the United Soil Classification System, Group I Soils, as detailed in Table R405.1.
R310.2.4 Emergency Escape Windows And Rescue
Openings Under Decks And Porches.
Emergency escape windows and rescue openings shall be permitted to be installed under decks and porches provided that the location of the deck allows the emergency escape and rescue openings to be fully opened and provides a path not less than 36" in height to a yard or court.
R310.4 Bars, Grilles, Covers And Screens.
Bars, grilles, covers, screens or similar devices are permitted to be placed over emergency escape windows and egress openings,
bulkhead enclosures, or window wells that serve such openings, provided that the minimum net clear opening size complies with
Sections R310.1.1 to R310.2.3, and such devices shall be releasable or removable from the inside without the use of a key, tool,
special knowledge or force greater than that required for the normal operation of the escape and rescue opening.
We offer basement Egress Windows / emergency exits in Bloomington, Blaine, Minneapolis, Brooklyn Park, Coon Rapids, Most of Minnesota,Wisconsin and the surrounding Twin City area.















